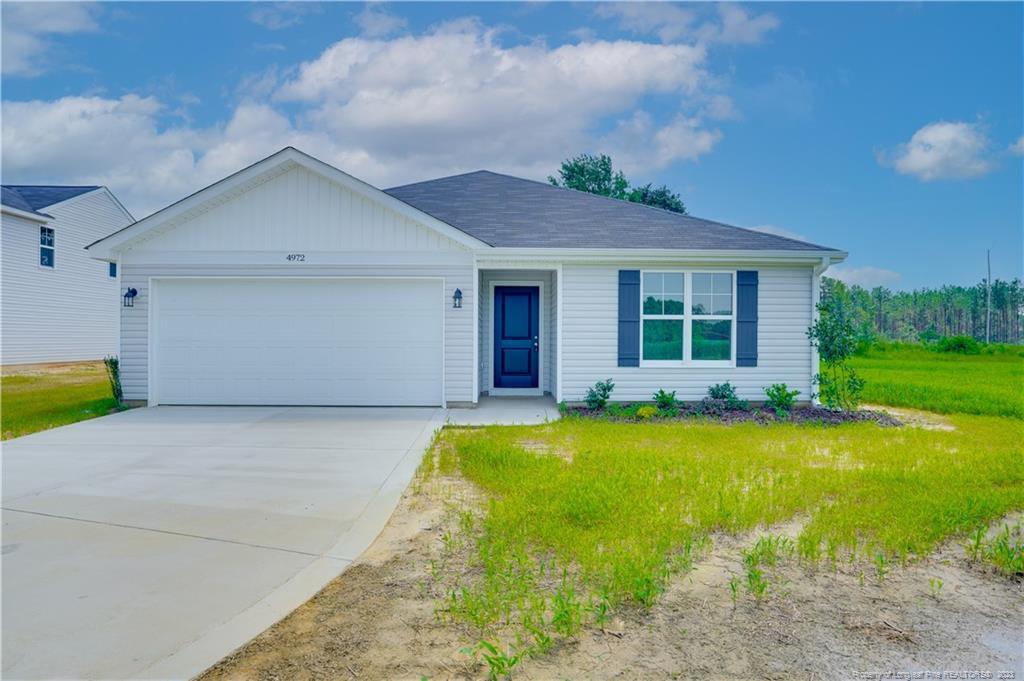PENDING
4972 Tolarsville Road, Saint Pauls, NC 28384
Date Listed: 10/16/23
| CLASS: | Single Family Residence Residential |
| NEIGHBORHOOD: | TALMAGE FARMS |
| MLS# | 714650 |
| BEDROOMS: | 3 |
| FULL BATHS: | 2 |
| PROPERTY SIZE (SQ. FT.): | 1,701-1800 |
| LOT SIZE (ACRES): | 0.46 |
| COUNTY: | Robeson |
| YEAR BUILT: | 2023 |
Get answers from your Realtor®
Take this listing along with you
Choose a time to go see it
Description
MOVE IN READY! $7500 to use as you choose!! Ben Stout Construction presents The Key Series! Designed for comfort living! The Sunset Floor Plan sitting on nearly half an acre and featuring everything you could want. Entering the foyer from the covered front porch, you will be greeted with a beautiful hallway featuring 2 bedrooms and a bathroom with a shower/tub combo. Off to the side, you can find your mudroom connected to the 2-car garage and laundry room. Just beyond the hallway is an open floor plan with kitchen, dining area and living room. Kitchen features breakfast bar, island, large pantry, and more. Owner's suite is located in the back of the home with a large walk-in closet and a bathroom featuring dual vanities, linen closet, and a walk-in shower. Your search is over.
Details
Location- Sub Division Name: TALMAGE FARMS
- City: Saint Pauls
- County Or Parish: Robeson
- State Or Province: NC
- Postal Code: 28384
- lmlsid: 714650
- List Price: $274,950
- Property Type: Residential
- Property Sub Type: Single Family Residence
- New Construction YN: 1
- Year Built: 2023
- Association YNV: No
- Elementary School: St. Pauls Elementary
- Middle School: St. Pauls Middle School
- High School: St. Pauls Senior High
- Interior Features: Bath-Double Vanities, Laundry-Main Floor, Master Bedroom Downstairs, Other Bedroom Downstairs, Smoke Alarm(s), Tub/Shower, Walk In Shower, Walk-In Closet
- Living Area Range: 1701-1800
- Dining Room Features: Kitchen/Combo
- Office SQFT: 2024-05-13
- Flooring: Carpet And Vinyl
- Appliances: Dishwasher, Microwave, Range
- Fireplace YN: 0
- Fireplace Features: None
- Heating: Central A/C
- Architectural Style: 1 Story
- Construction Materials: Vinyl Siding
- Exterior Features: Porch - Covered, Porch - Front
- Rooms Total: 7
- Bedrooms Total: 3
- Bathrooms Full: 2
- Bathrooms Half: 0
- Above Grade Finished Area Range: 1701-1800
- Below Grade Finished Area Range: 0
- Above Grade Unfinished Area Rang: 0
- Below Grade Unfinished Area Rang: 0
- Basement: Slab Foundation
- Garages: 2.00
- Garage Spaces: 1
- Lot Size Acres: 0.4600
- Lot Size Acres Range: .26-.5 Acres
- Lot Size Area: 20037.6000
- Electric Source: Duke Progress Energy
- Gas: None
- Sewer: Septic Tank
- Water Source: Robeson
- Buyer Financing: All New Loans Considered, Cash, Conventional, F H A, USDA, V A
- Home Warranty YN: 1
- Transaction Type: Sale
- List Agent Full Name: DARK HORSE GROUP
- List Office Name: LPT REALTY LLC
Data for this listing last updated: May 18, 2024, 5:48 a.m.
SOLD INFORMATION
Maximum 25 Listings| Closings | Date | $ Sold | Area |
|---|---|---|---|
|
1266 W Broad Street
St. Pauls, NC 28384 |
4/23/24 | 320000 | NONE |
|
610 Carolina Church Road
Saint Pauls, NC 28384 |
4/23/24 | 292100 | MCCOLL ESTATE |
|
632 Carolina Church Road
Saint Pauls, NC 28384 |
4/26/24 | 284000 | MCCOLL ESTATE |
|
1061 Covington Farm Road
St. Pauls, NC 28384 |
3/20/24 | 269500 | NONE |
|
801 Britt Road
St. Pauls, NC 28384 |
4/1/24 | 264950 | IVEY FLATS |
|
717 Britt Road
St. Pauls, NC 28384 |
3/5/24 | 264950 | IVEY FLATS |
|
660 Carolina Church Road
St. Pauls, NC 28384 |
2/21/24 | 255000 | MCCOLL ESTATE |
|
192 Dean Road
St. Pauls, NC 28384 |
3/15/24 | 209000 | NONE |
|
214 Dean Road
Saint Pauls, NC 28384 |
3/22/24 | 209000 | NONE |
|
37 Bermuda Drive
Saint Pauls, NC 28384 |
3/13/24 | 199000 | NONE |
|
53 Augustine Drive
Saint Pauls, NC 28384 |
4/24/24 | 184500 | NONE |
|
28 Bermuda Drive
Saint Pauls, NC 28384 |
3/27/24 | 184500 | NONE |
|
2249 Ballance Farm Road
Saint Pauls, NC 28384 |
3/28/24 | 150000 | NONE |
|
2101 Shaw Mill Road
Saint Pauls, NC 28384 |
4/16/24 | 125000 | NONE |
|
233 N 2nd Street
St. Paul, NC 28384 |
4/26/24 | 48900 | ST PAULS |


















